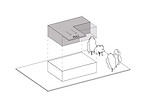Our Sustainability Statement
Our design process is holistic, and we believe it is our duty, not only as architects but as human beings, to create designs that consider the future. Sustainability is at the core of our approach. This means we carefully evaluate Context, Form, Daylight, Envelope, Materials, and Systems in every project. We also welcome the challenges of working with Existing Buildings, recognizing their potential to transform underutilized spaces into valuable community assets.
When Green Building Certification is required, such as LEED, WELL, Living Building, and others, our extensive experience supports the necessary sustainable practices to create a successful project. We collaborate with specialized sustainable consultants as needed to ensure we bring the highest level of expertise to each project, enhancing the strong foundation we have already established.
If a project is designed well, it will be loved, it will be maintained, and it will endure for generations.
1
CONTEXT
2
FORM
3
DAYLIGHT
4
ENVELOPE
5
SYSTEMS
6
MATERIALS
7
EXISTING BUILDINGS
1. CONTEXT
At JRAF, we find the context of a site fascinating. While some sites may initially appear simple or similar, a closer look always reveals unique elements that influence the design. We prioritize factors such as orientation, the scale and connection to the surrounding community, terrain, and views. Through detailed design studies, JRAF is able to demonstrate to clients why a building may work better on a site one way vs. another and can make recommendations based on tactile information. Zoning requirements, often seen as obstacles, add another layer of complexity. JRAF embraces the challenge of zoning, loves the opportunity to develop inventive design solutions that push the boundaries of zoning regulations.

2. FORM

After investigating the Context, JRAF focuses on the building's form, which serves as the foundation for creating distinct spaces and moments throughout the project. Each building's form is unique, tailored to harmonize with its surroundings and meet the specific needs of the site and its users. We investigate the proposed program for future flexibility, conducting multiple iterations and reviewing their impacts. By providing a master plan with phasing options, we help clients visualize the opportunities available. A building that can adapt over time becomes a constantly revitalized asset, enhancing functionality, beauty, and a sense of place.
3. DAYLIGHT
We can remember growing up in houses that had limited access to Daylight simply because access to light often meant intrusion of heat or privacy concerns. At JRAF, we address these concerns early in our design process because we understand the positive impact that Daylight has on our client’s well-being. Both context and form play significant roles in achieving this balance. Utilizing Building Information Modeling (BIM), we can investigate Daylight impact in 3D, allowing clients to see the benefits for themselves. We are proud to say that every project we design not only embraces but celebrates Daylight while also meeting client requirements.




4. ENVELOPE
At JRAF, we have discovered that simplicity often yields the best results. By designing construction assemblies to adhere to best practices and exceed minimum code requirements, we build upon our investigations into Context, Form, and Daylight. This approach also complements mechanical, electrical, and plumbing systems, reducing their workload and enabling greater overall efficiency.
5. SYSTEMS
Mechanical, electrical, and plumbing systems provide the necessary accommodations for a building to function, especially in a hot and humid climate like Dallas-Fort Worth. Although many of these systems are unseen, they typically represent approximately 40% of a construction budget! JRAF works closely with their clients and their engineering consultants to ensure that the systems specified are efficient, low-maintenance, and user-friendly. This close coordination guarantees that every system not only meets but enhances the project's overall performance, sustainability and reflect the culmination of all design decisions made to date.

6. MATERIALS

Materials represent the ultimate expression of our design intent. JRAF works diligently to research material options that are regional, true to their nature, low-maintenance, and manufactured with minimal environmental impact. Ensuring materials are safe to touch and breathe is paramount; we carefully evaluate hazardous ingredients and VOC content to protect the well-being of future occupants. JRAF also understands that in order to provide flexibility in the future, materials need to be recyclable and/or safe to dispose of. Thanks to advancements by manufacturers, accessing this information has become increasingly straightforward, enabling us to make informed and responsible choices during the selection process.
7. EXISTING BUILDINGS
At JRAF, we absolutely love working with Existing Buildings. They are the most sustainable project of all, and often offer messy challenges that we enjoy tackling. These past few years have demonstrated that many buildings are no longer needed for their original purpose. While the simplest solution might be demolition or abandonment, we see the potential in these structures to rejuvenate neighborhoods.
We enjoy investigating different design and programmatic elements, and utilize the inevitable challenges that arise to think outside the box. JRAF feels strongly that we can have a successful impact on buildings long forgotten, and thereby create sustainable goals that are achievable for many.

